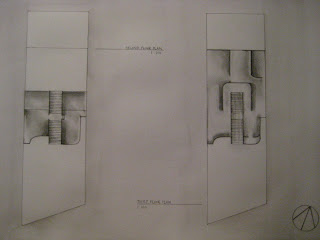My client is a man in his late forties who evidently has a passion for the arts and enjoys cultivating new talent. He seeks his artists in unexpected places and opens his mind to art as a way of evoking completely different psychological experiences for the viewer. For him, modern art cannot be defined and thus he required a space that eschewed defined lines, levels and "rooms". Consequently, a space is evolved from feeling rather than just usage and each space becomes a unique place of ambiguous ceiling heights and wall boundaries. He is a man of quiet intelligence who does not play host extremely well, but prefers to stand back and watch the crowd his gallery attracts. His apartment space on the uppermost level has both privacy, but more importantly, allows him to view all that lies below from a ggenerous balcony. At one with his guests, he does not like to distinguish himself as the owner of the gallery and thus there is no private staircase or door for him, instead he travels through the space as anyone would.
The main conceptual idea behind this gallery is the notion of the building as a place of performance - A stage, for the artworks to play to the audience and the audience to play to each other.
Sunday, June 15, 2008
PROJECT 3 - MODEL
ARTIST INFLUENCE
Artistic influences such as emerging contemporary artists Darcy Arnold, have influenced the design of my space as I envisiage work of a social nature being displayed in the gallery. The gallery however, is intended as a space to house myriad different young artistic exhibitions rather than focus on one or two artists. In this way, I feel the gallery will reach out to a larger audience and provide a pedestal for young upcoming artists of any background or reputation.






PROJECT 3 - DRAWINGS
Drawings use a mixture of three mediums: ink, graphite and watercolour. I felt this allowed me a freedom of expression to illustrate depth, light contrasts and the intended fluidity of the spaces.
Site plan and sketch perspective:
 Sub-floor plan and Entry level/First floor plan
Sub-floor plan and Entry level/First floor plan
 Second level and Third level apartment plan:
Second level and Third level apartment plan:
 Sectional Elevation:
Sectional Elevation:
 Room plan and section:
Room plan and section:

Vinettes of main spaces:




Site plan and sketch perspective:
Vinettes of main spaces:
PROJECT 3 - ARCHITECTURAL INFLUENCES


Subscribe to:
Posts (Atom)