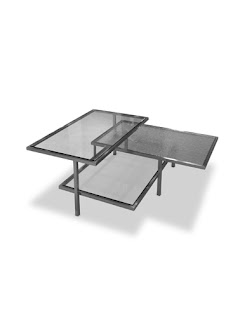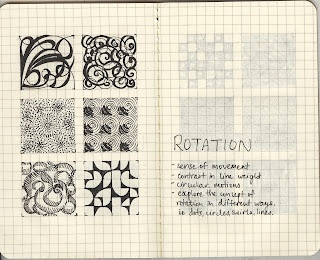Wednesday, October 24, 2007
Tuesday, October 23, 2007
Final Image Captures
The meeting space, above and below, is cut into by the elevator from Zhang Yin's office which shatters the stillness of the room as it continuously carries people between the two spaces. This is intentional as it reveals the ever moving nature of these two key figures and their businesses.
The main table is elevated and tiered to portray the social heriarchy that exists in this environment and reveal the importance of discussion and networking between these two major people of power and their employees.
As you progress down the second elevator, the space becomes notably less open. This draws from the article on Ratan Tata which describes him as "shy and reclusive, yet fiercely aggressive". The textures are masculine and harsh to depict his aggression, while the spaces are like a rabbit-warren as one must weave through dark corridors, which alludes to Tata's reclusion.
Monday, October 22, 2007
Tip/Trick
The tip or trick that helped me the most throughout this assignment lies under the conceptual umbrella. What I found integral to the creation of spaces was a clear concept. What I mean is that from the beginning I studied the articles and drew out a single idea which linked them together. This would then form the basis of all the work I did therein. Where this is useful is that it is extremely easy to get carried away in unreal and sketchup creating elaborate spaces merely for the sake of it. When you constantly have an idea behind your work it allows you to be far more refined and calculating with unreal as each space holds a symbolic meaning. This means you won't be as tempted to merely 'play around' with the architecture and will instead have something grounded to always refer back to.
Sunday, October 21, 2007
Image Captures - Progression of spaces
Concept - The Reliant Nature of Power
After thoroughly reading all three articles on Yhang Zi, Ratan Tata and Carlos Slim I was drawn to one subtle element of power not commonly highlighted. This was the idea that all three wealthy and powerful people were hardly ever written about without mention of family, friends or business associates who are inevitably linked with their rise to power. I then began to ponder the question of social networks and think about whether a person on such a high social, economic and political pedestal is ever able to reach this point truly alone. Where I gained inspiration for my spaces is in the fact that these people undeniably need others to inspire, create, analyse and support. Consequently, my concept called for spaces that whilst having main offices for both Zhang Yin and Ratan Tata, also contained a series of interlocking corridors and smaller offices to reveal the importance of a large support team for each person of power. Furthermore, the meeting space should become not so much a stagnant place to dwell, but rather smaller hallways which people would normally only travel through to reach a certain destination. By doing this, I wish to highlight the importance of communication and compromise within businesses such as these as the corridors will require people to stop and make an effort to talk to one another, rather than being given a set space to do so.
Wednesday, October 10, 2007
Link to Comment on Students Work
Muhamad Hanafi Rahmat:https://www.blogger.com/comment.g?blogID=4630094564153216919&postID=8707601100752425144
Tuesday, October 2, 2007
Subscribe to:
Posts (Atom)


 The concept behind my work is that of reliance and interdependency, therefore I needed to create a table that adhered to this theme. Research brought me across the idea of a 'tiered' table, which stood as a bold object but on further inspection is made up of seperate, connecting parts.
The concept behind my work is that of reliance and interdependency, therefore I needed to create a table that adhered to this theme. Research brought me across the idea of a 'tiered' table, which stood as a bold object but on further inspection is made up of seperate, connecting parts.






